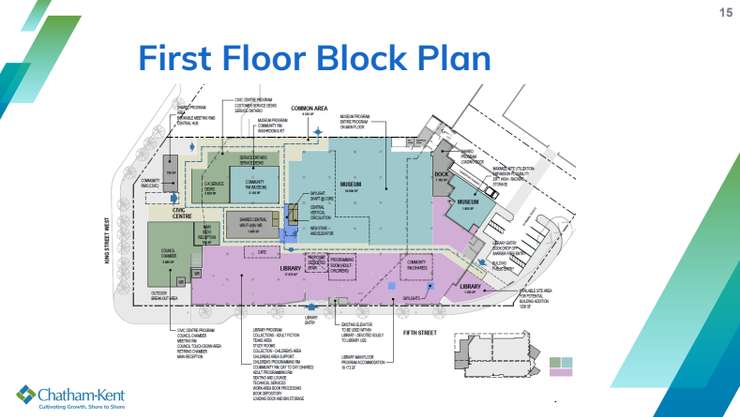The new draft design drawings for the proposed Chatham-Kent Community Hub in downtown Chatham have been completed and released for public viewing.
The new drawings were shared publicly for the first time at the first Stakeholder Engagement Group Meeting held on Monday having been just recently finished by the architect.
The municipality said the meetings are being held to ensure community stakeholders are "heard, considered, and reflected" when designs for the proposed hub are being developed.
Chatham-Kent's Manager of Corporate Communications Eric Labadie said the group was able to review initial draft designs of the first and second floor of the hub to ensure that the needs of their respective groups are being met.
Representatives from the CK Public Library Board, the Accessibility Advisory Committee, the Municipal Museums Advisory Committee, and the Gallery Advisory Committee were at the meeting to provide input on the project.
“The meeting was an excellent first engagement exercise with our very knowledgeable stakeholders,” said CK's General Manager of Infrastructure and Engineering Edward Soldo. “As we move along the project timeline, we want to be sure that the voices of those using and working in these facilities are being heard. This project has the potential to reshape our community, so we want to make sure we have community input throughout the process.”
The proposed Chatham-Kent Community Hub is a multi-year project that is currently in its second phase.
The first phase was completed in October of 2023 when Council authorized the $2.95 million purchase of the former Sears building at the Downtown Chatham Centre to move the Civic Centre, library, and museum in there.
The current phase establishes the Stakeholder Engagement Group, creates detailed concept designs, provides an updated cost estimate, and engages the public on the concept designs. This phase is expected to last a few more months.
Administration previously estimated the cost of renovating the former Sears building at $53 million.
Council will make a decision on the continuation of the project after this phase is completed and if approved, the third phase will aim to finalize the designs, tender costs, and start the construction.
The group has two more meetings remaining.
Click here to find out more about the Chatham-Kent Community Hub project, including seeing all of the initial design drawings, some of which you can find below.


