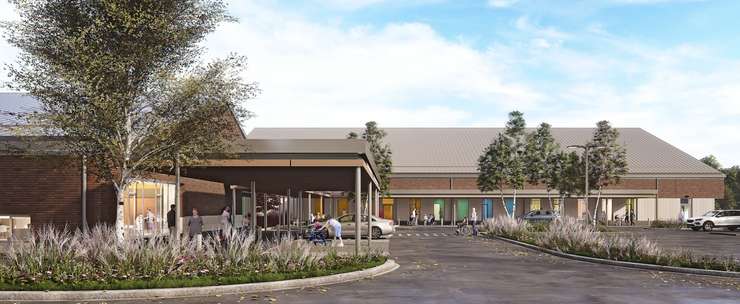The public is getting its first look at what the new Chatham-Kent Children's Treatment Centre could look like.
The newly-designed centre in Chatham is being hailed as a vital community resource that provides ongoing support to children with physical, developmental, and communication challenges.
The new Butterfly Building is also being touted as enhancing the lives of local families by setting a new benchmark in pediatric therapy and community care.
The centre will serve one in five children in the region.
The centre needed to be bigger to meet community demand and the expansion is expected to be finished in early 2026.
The new 58,000-square-foot building will double the size of the current centre and will introduce new areas for therapy, recreation, and social connection, including the following:
Inclusive and Nature-Integrated Design: The architectural design focuses on adaptability, recognition that we all experience the world differently, and biophilic elements, blending indoor and outdoor spaces to enhance therapy. The building’s structure, inspired by local ecosystems, features terrazzo flooring with leaf inlays of native species like maple leaf and sassafras, while large windows and skylights provide abundant natural light and views of the surrounding landscape.
Distinctive Visual Landmarks for Easy Wayfinding: The center uses colour and variation to create visual landmarks that define unique spaces and assist with intuitive wayfinding. Inspired by local geography and flora — including the Carolinian forest, Lake St. Clair Marshes, and the Thames River — the colour scheme blends a neutral canvas with vibrant accents that mirror the surrounding landscape. These colours help with department identification, bring nature indoors, and enrich the sensory experience for patients and families alike.
A Warm and Functional Environment for Healing and Growth: The facility’s layout supports both high-energy and tranquil experiences for children, with wide, accessible hallways and various waiting areas for quiet reflection or social engagement. A central enclosed courtyard, or “heart of the building,” acts as a calming retreat for families and patients alike, allowing natural light and fresh air to circulate throughout the center. This core also visually connects with the outdoor playground and therapeutic gardens, creating a continuous flow between indoor and outdoor therapy spaces.
Family-Centered and Community-Driven: The center is designed to reflect Chatham-Kent’s tight-knit community. The new facility will include a Family Resource Center for peer support and respite, a therapy pool with sensory modulation, and a multi-use gymnasium. A design highlight is the butterfly motif on the building’s façade, symbolizing transformation, resilience, and the “butterfly home” that CTC-CK represents for families.
Sustainable Design for Long-Term Community Use: Built with sustainable materials and energy-efficient systems, including a geothermal field and high-performance triple-glazed windows, CTC-CK is designed to adapt to future needs.
A Local Milestone in Accessible Healthcare: The facility’s new one-story layout ensures that all therapy rooms, administrative offices, and recreation areas are easily accessible, creating an inclusive environment.
The newly expanded building includes a pool, gymnasium, therapy and treatment spaces, outdoor recreational and respite areas, along with administrative spaces on a six acre lot at McNaughton Avenue and Bear Line Road in Chatham.
Architectural firm Montgomery Sisam Architects Inc. said flexibility in the building’s structure, sections, and systems infrastructure will allow the centre to recalibrate space easily.
It will also be cost-effective to accommodate new and emerging trends and technologies in care over the building’s lifetime.
"The building scheme was derived from the practices and principles of inclusive design that recognizes everyone experiences the world differently and supporting agency, choice and sense of control are paramount," said Montgomery Sisam Architects. "It also responds to the latest evidence base in children’s treatment and health facilities, supporting, among many things, telemedicine and a hybrid workforce, a collaborative and customizable care culture, simulation and other forms of skill building programs, sensory modulation and multi-sensory environments, healing arts programmes and integrated building installations, biophilic elements that promote connections to nature and access to high quality outdoor spaces, as well as community integration and outreach opportunities."
President of the Children’s Treatment Centre Foundation Mike Genge told CK News Today the design and interior is very close to what is seen in the design drawings (below).





